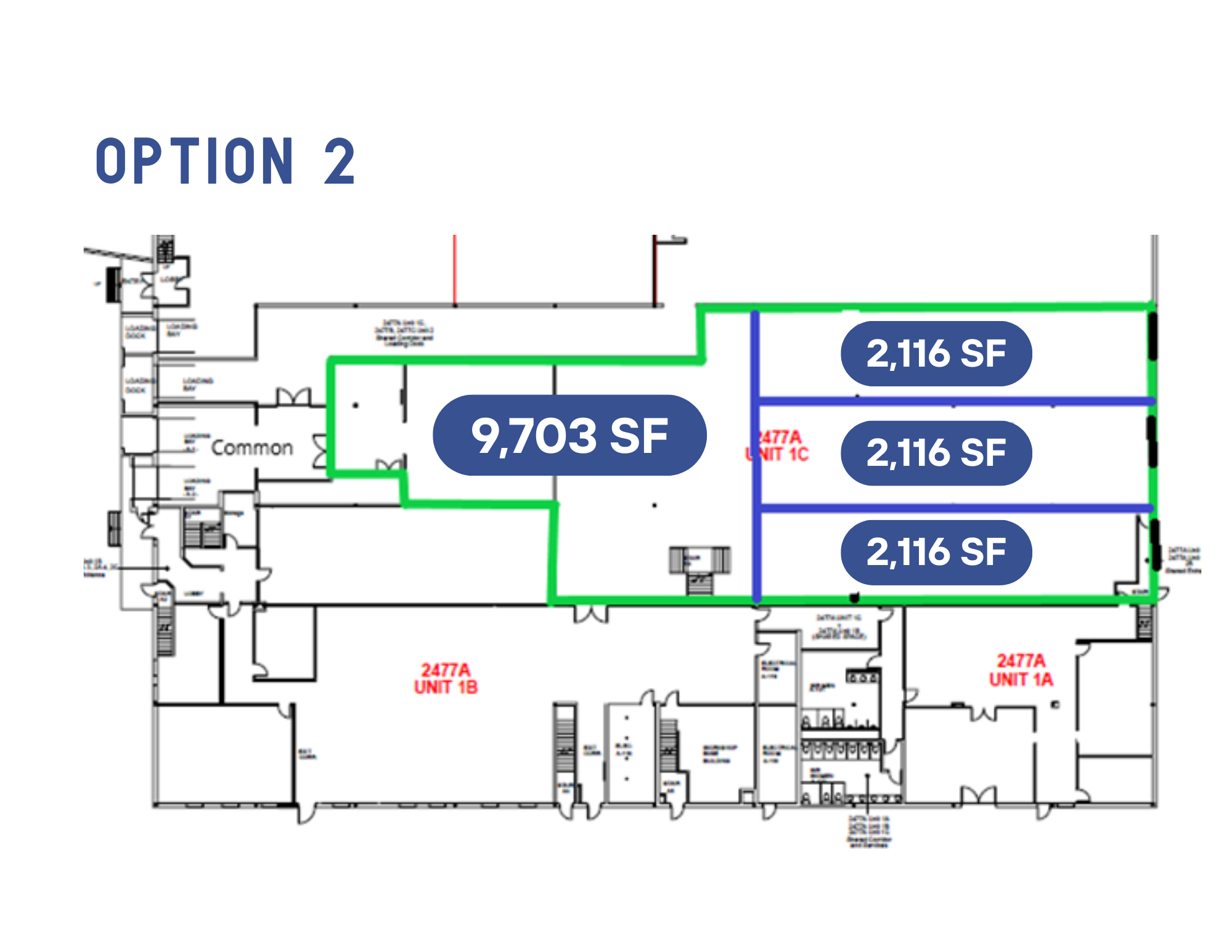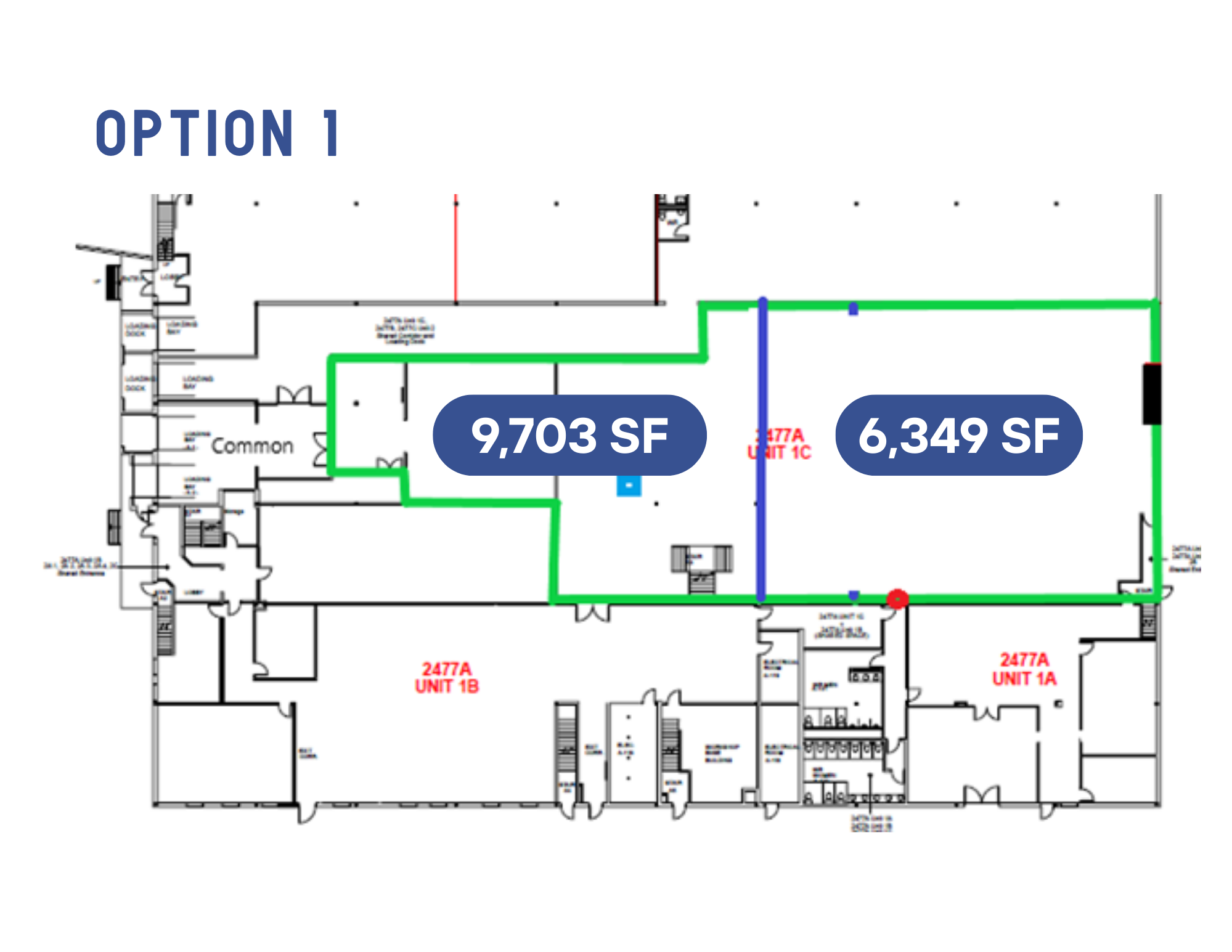
2477 Kaladar Ave.
Ottawa, ON
About The Property
Over 90,000 SF of multi-purpose space with warehouse and office mix
Ceiling Height
Warehouse: 18’ High
Loading Corridor: 7’ High
Office: 8’ High
Column Span: 24 x 24 throughout
Loading Options: Mix of grade and dock, depending on unit
Zoning: GM29 187 (1), sub-section 199 (3) to (5)
Fire Suppression: Full Sprinkler
February 2026 Availability
Office & Warehouse
2477A Kaladar Ave - Unit 1C
Large, open warehouse space suitable for warehousing, logistics, and/or storage. Opportunity to sub-divide space - see options below.
Vacant Space: 16,052 SF
Ceiling Height: 18’
Loading Corridor Height: 7’
Loading: Opportunity for dock loading or grade-level loading
Shared dock loading and shared dock leveler (9,703 SF)
Pricing
$12.00 psf base NNN & $4.12 psf op. cost (2026)
Plus HST
Heat & Hydro Extra
Available: Immediately
*Note: Floor tiles have been removed.
2477A Kaladar Ave. - Unit 106
A unique unit with the best of both worlds - lower ceiling space for office or storage, plus a high ceiling area ideal for racking, workshop, or light fabrication. A great fit for trades or small-scale fabricators.
1,302.47 SF
$1,800.00/month (plus HST)
Opportunity to divide -
High Ceiling Area: 653.53 SF
Lower Ceiling Area: 648.94 SF
Available: February 1, 2026
Lower Ceiling Section
High Ceiling Section
2477A Kaladar Ave. - Office Space
12 brand new units available
Units ranging from 195 sf to 486 sf
For more information or to inquire about securing one of these new offices, please contact Julia at julia@stonewaterproperties.com.
Starting at $375.00 (plus HST) per month
Available Now!










